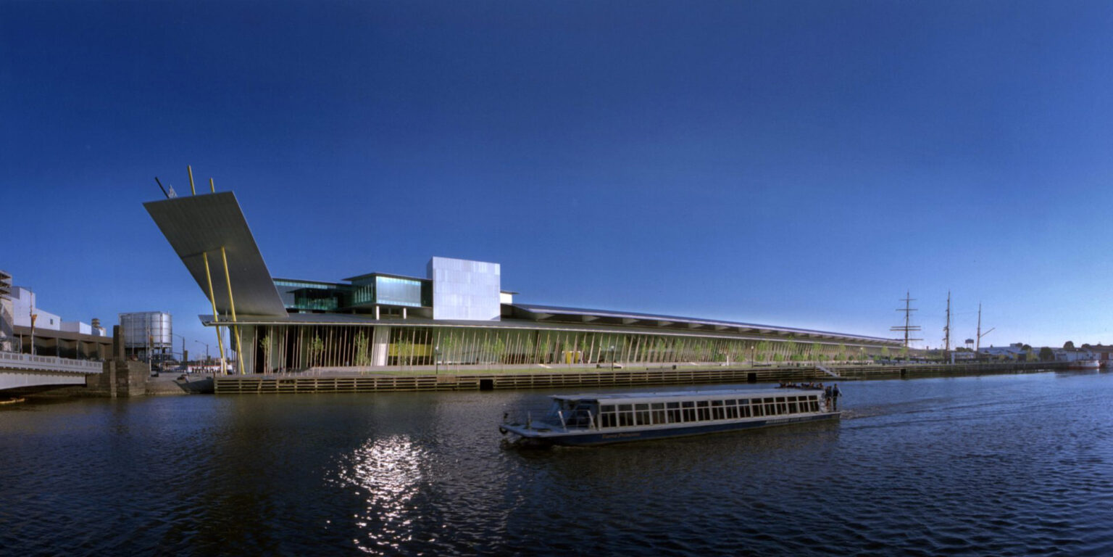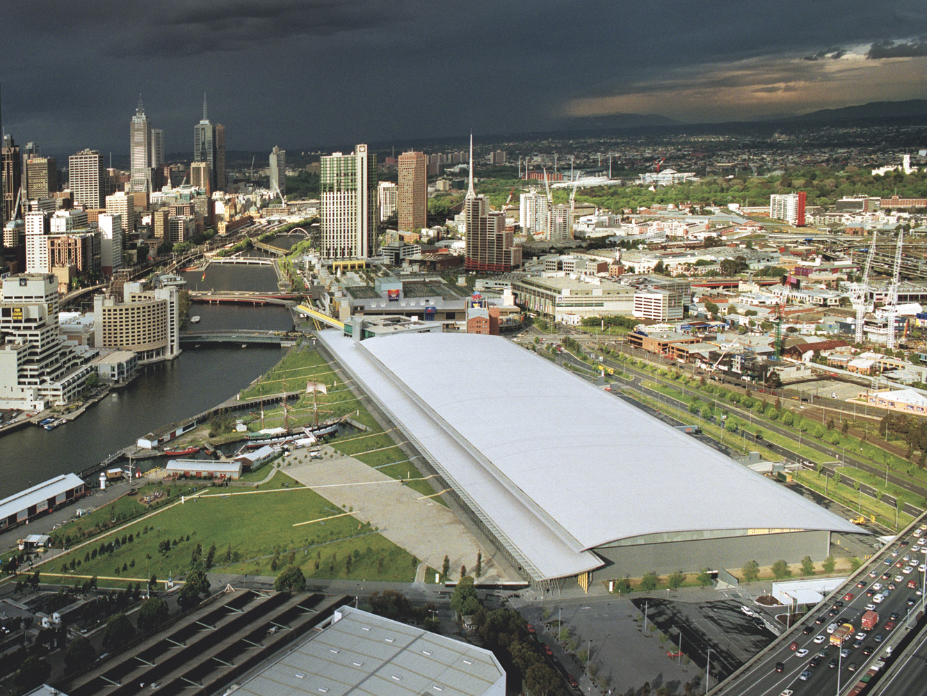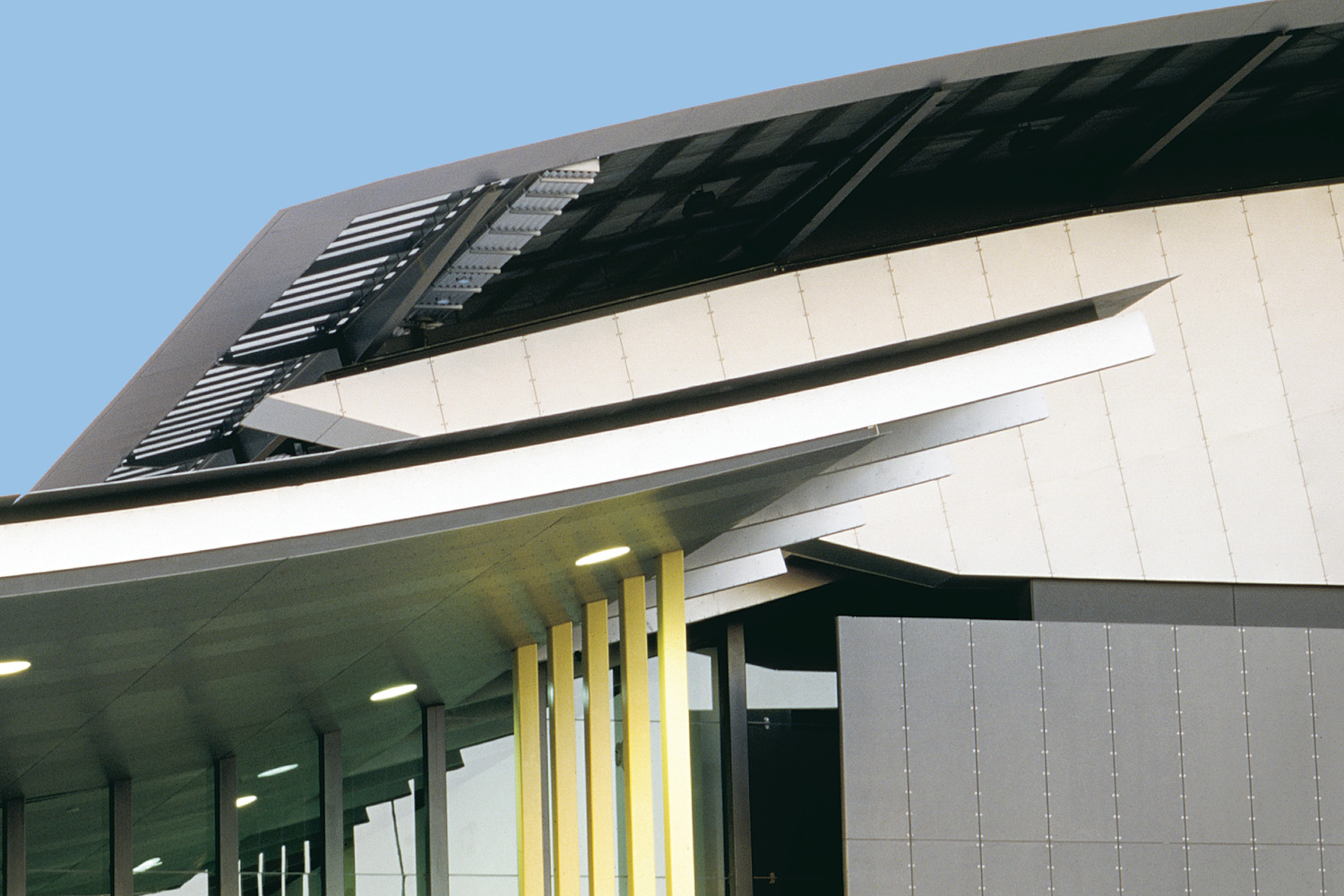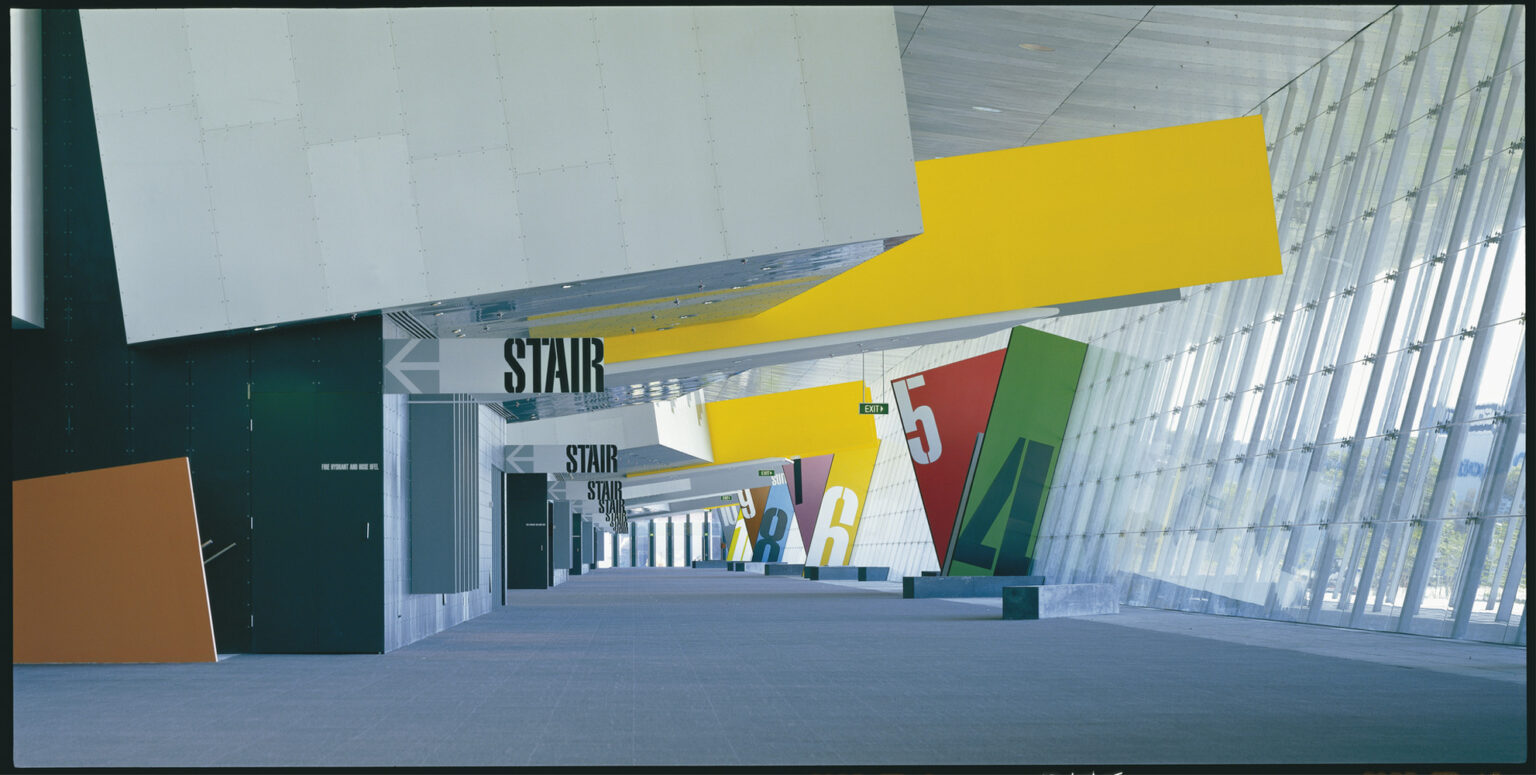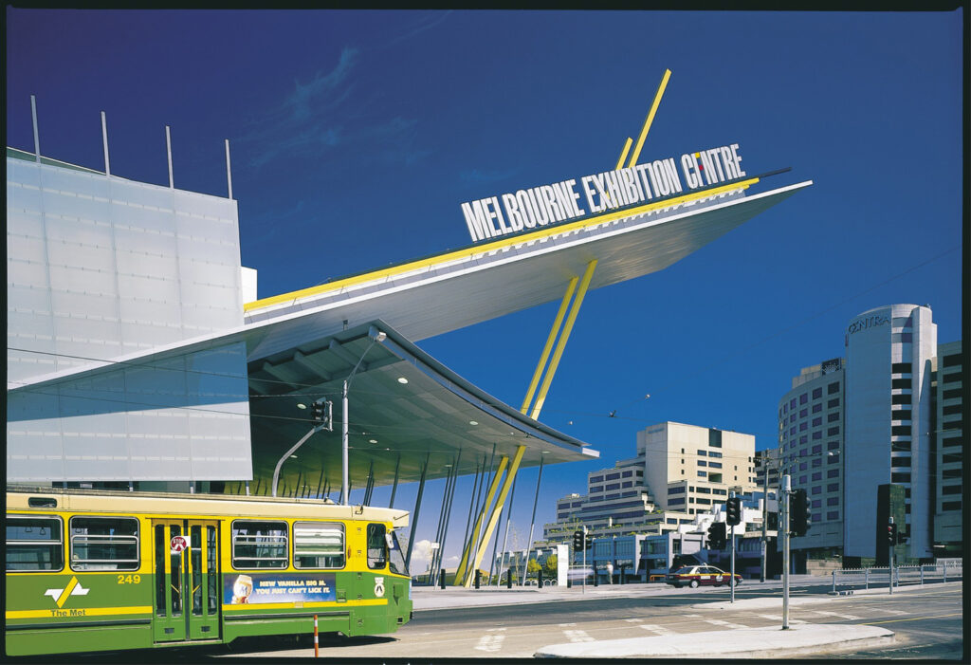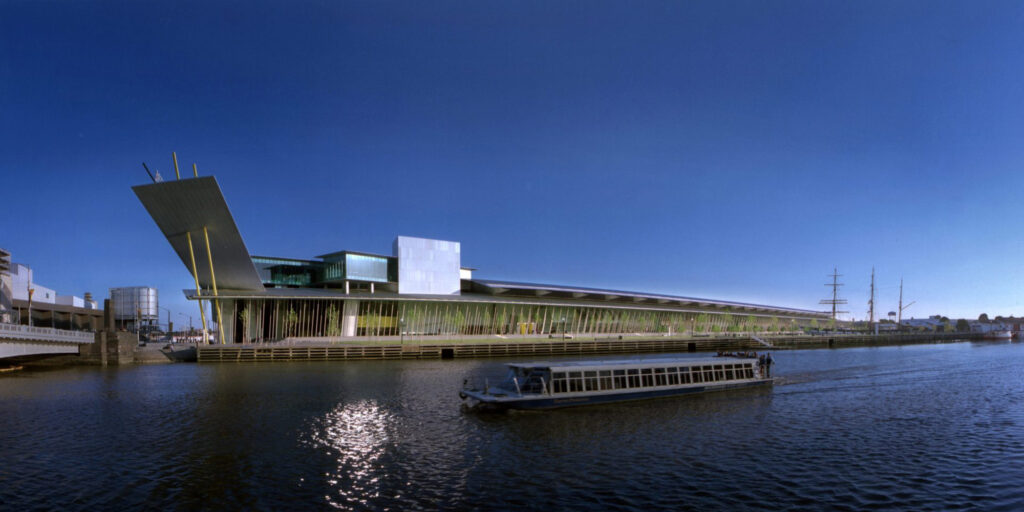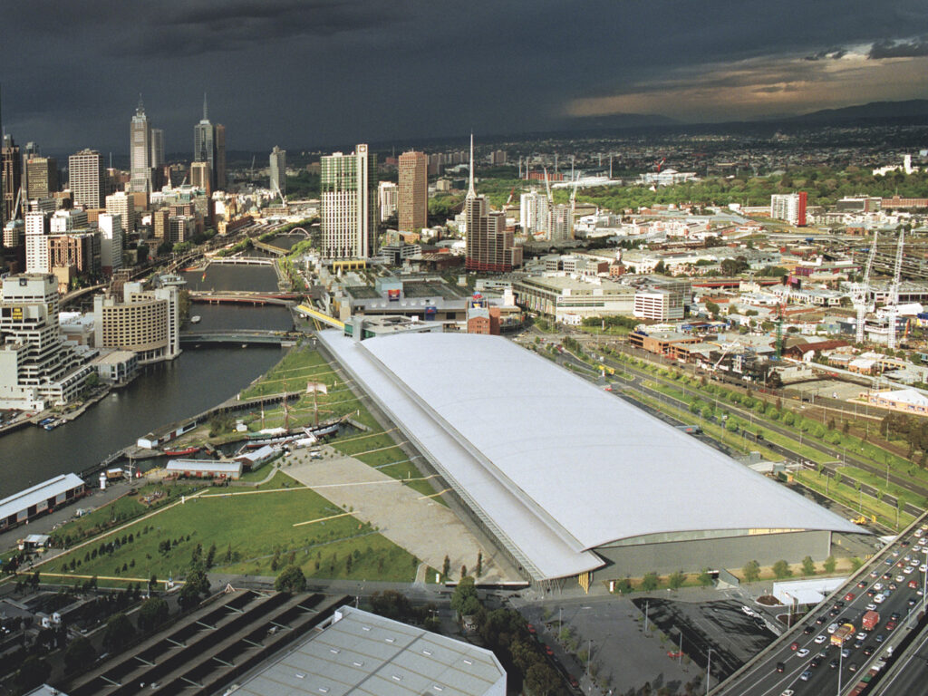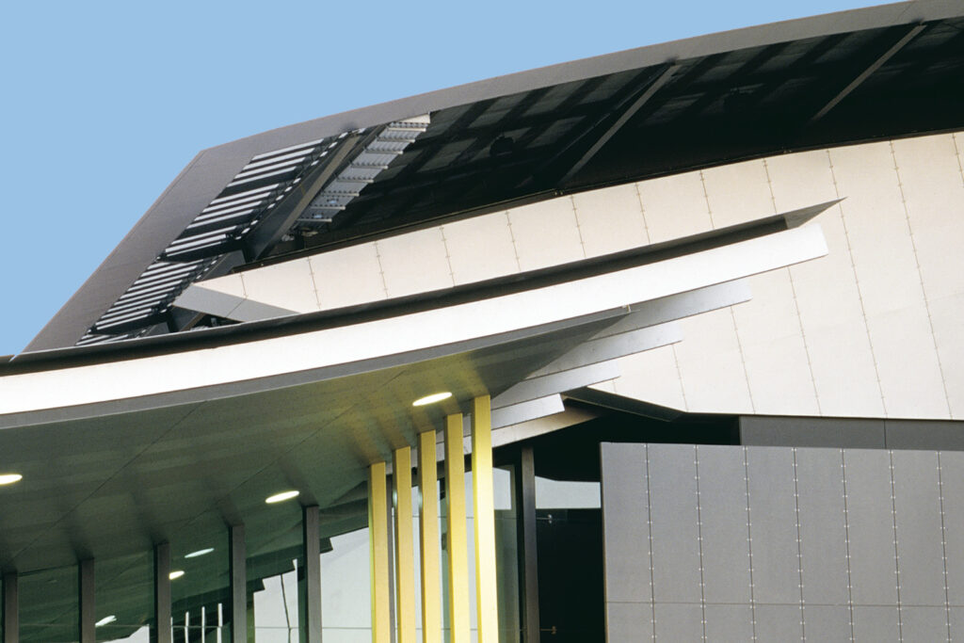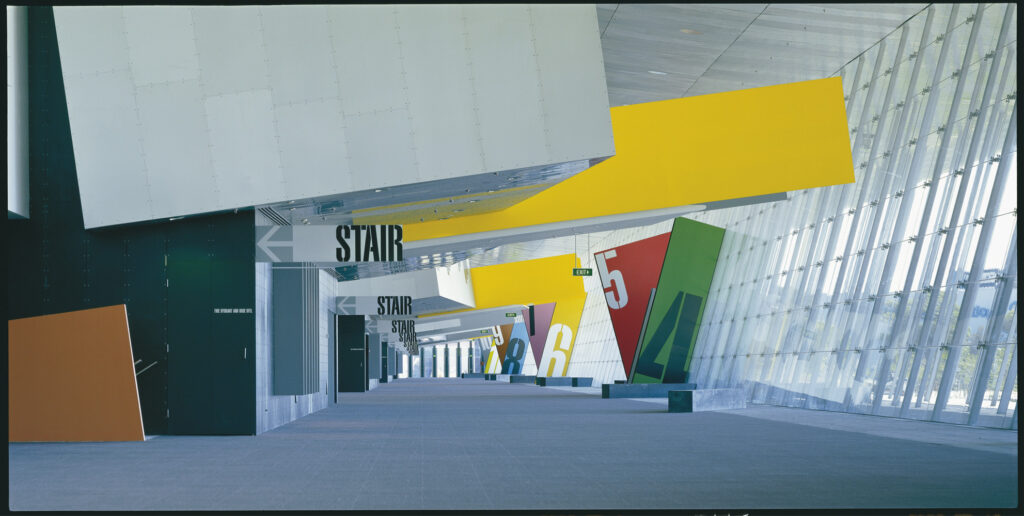Melbourne Exhibition Centre
Melbourne, Australia
Major Projects Victoria
Project 1993 – 1996
Located on the banks of the Yarra River and on the edge of Melbourne’s central business district, at 30,000m² the Melbourne Exhibition Centre is the largest of its kind in Australia.
With its graceful winged roof, the 450 metre long exhibition centre adopts the appearance of an elegant shed. The entrance is marked by a dramatic steel blade-like canopy propped up by two huge yellow steel sticks. Entry foyers, meeting rooms, theatrette, administration, kitchen and plant areas are all located within this entry structure.
A veranda of angled steel columns and an angled wall of glass provide river views from within. Inside, a concourse runs for almost half a kilometre along the length of the exhibition hall.
Within the hall, a flexible system of operable walls allows the number of halls to vary in size from 3,000m² to 30,000m². Ancillary facilities including entrances, catering, toilets and hospitality areas service the variable hall configurations.
1996 RAIA National Sir Zelman Cowen Award for Public Buildings
1996 RAIA Victorian Chapter – Sir Osborne McCutcheon Award for Commercial Architecture

