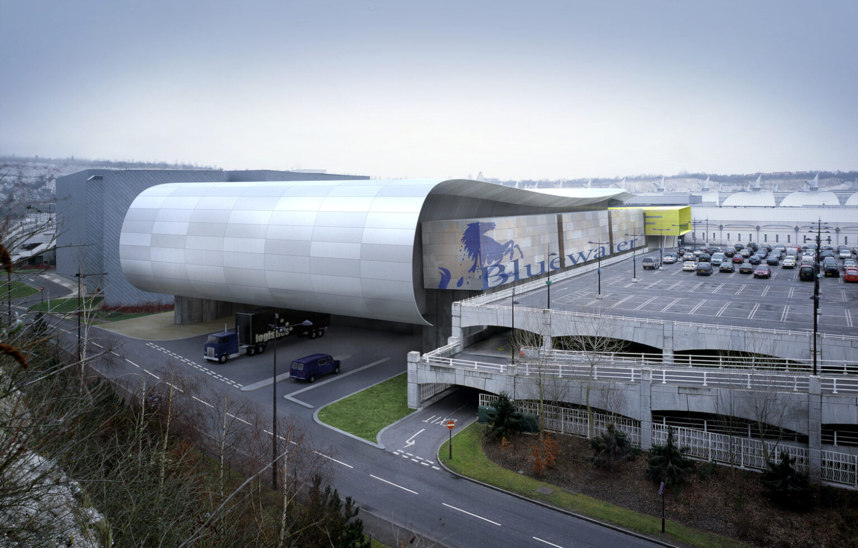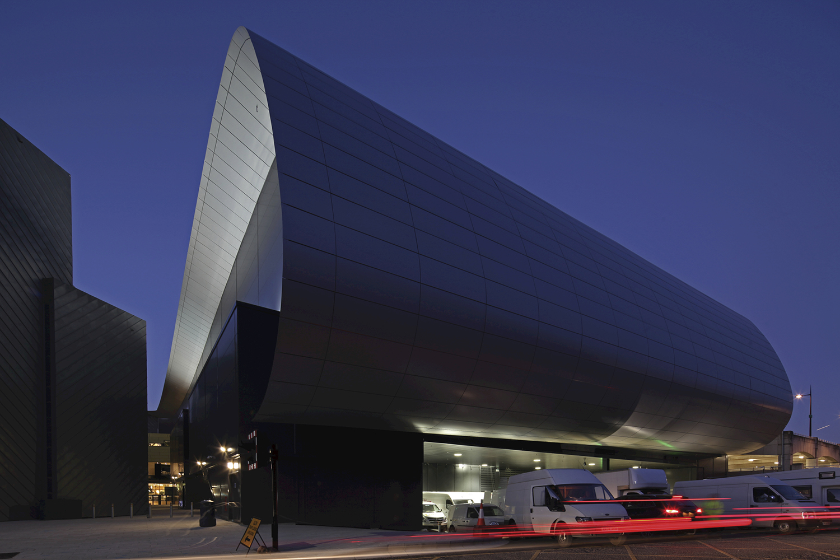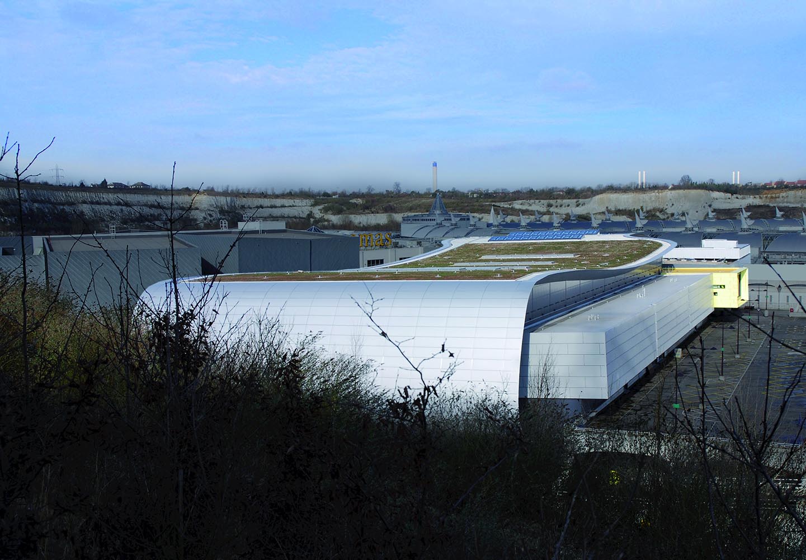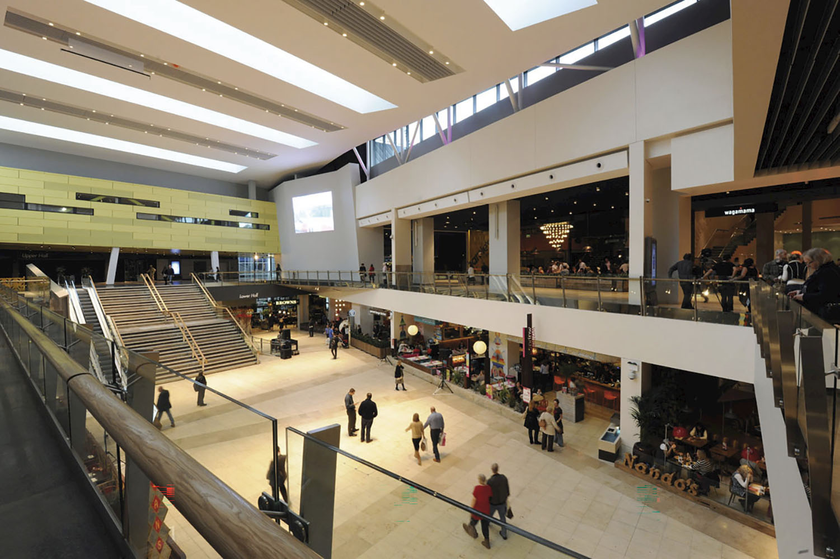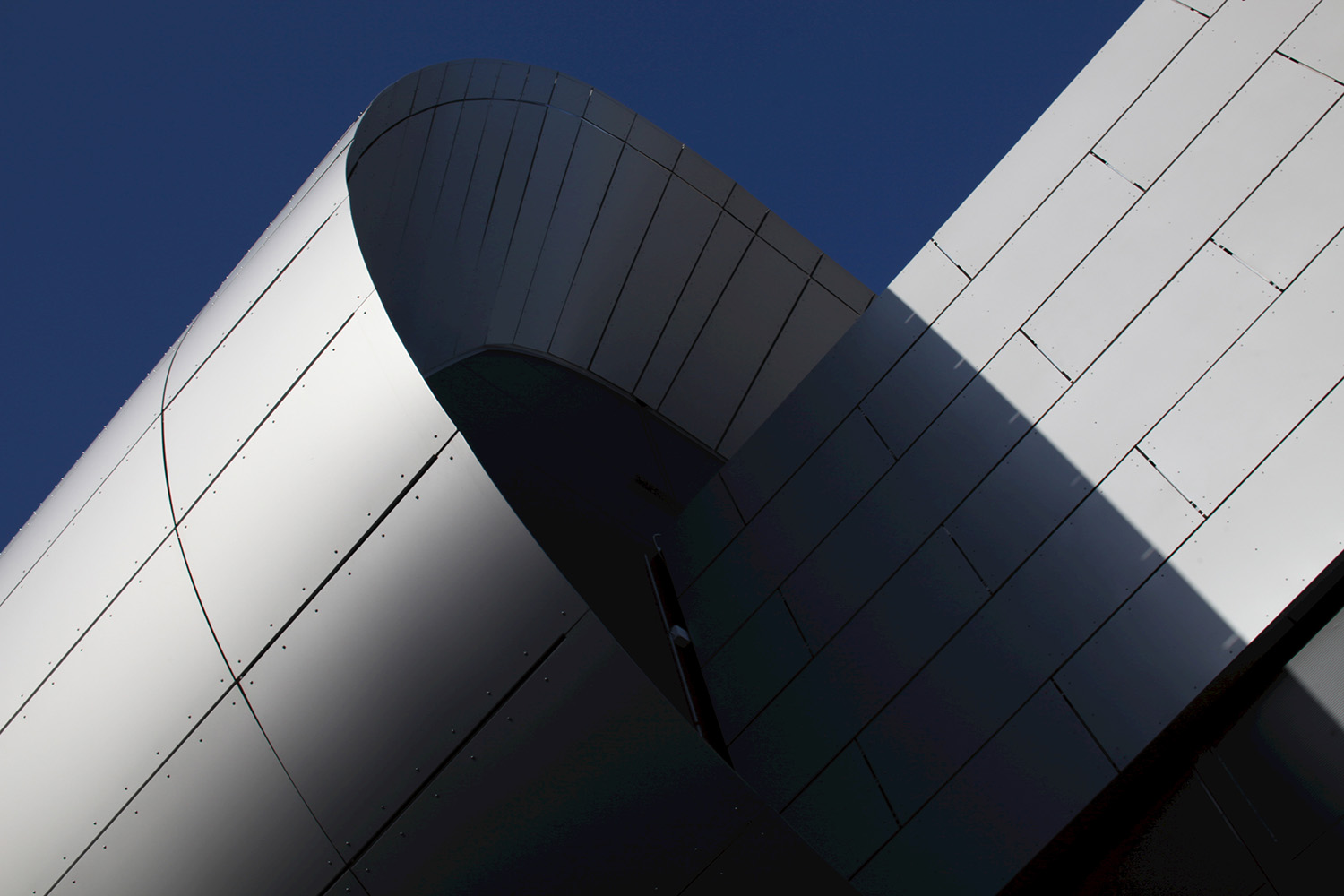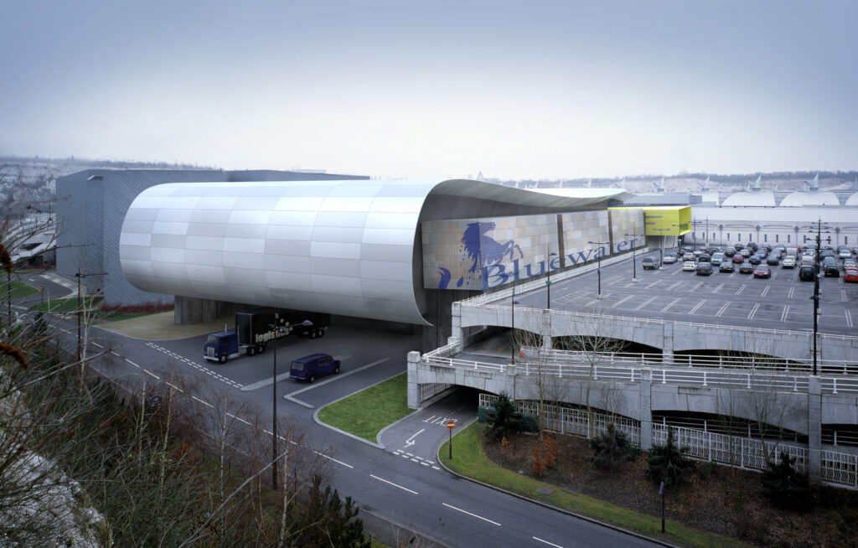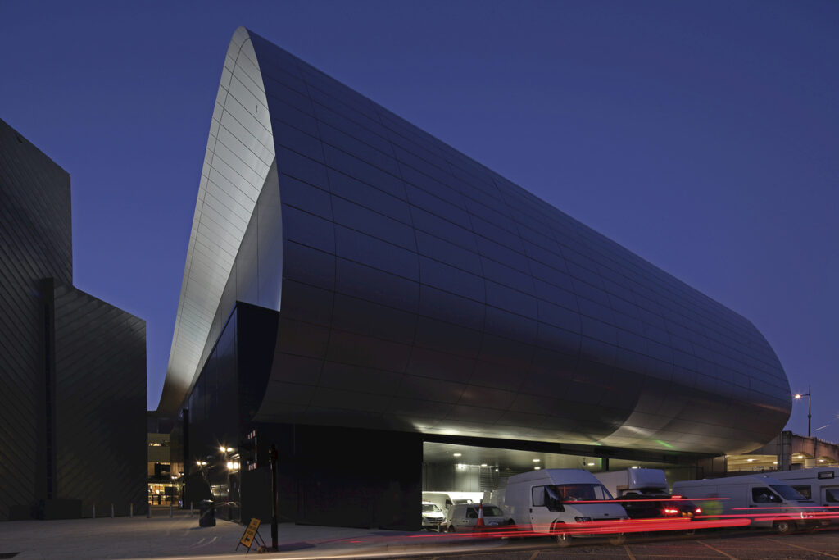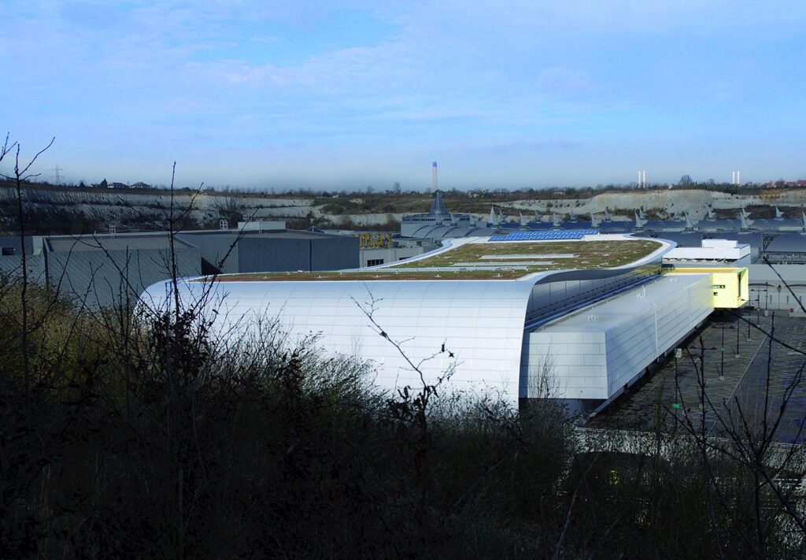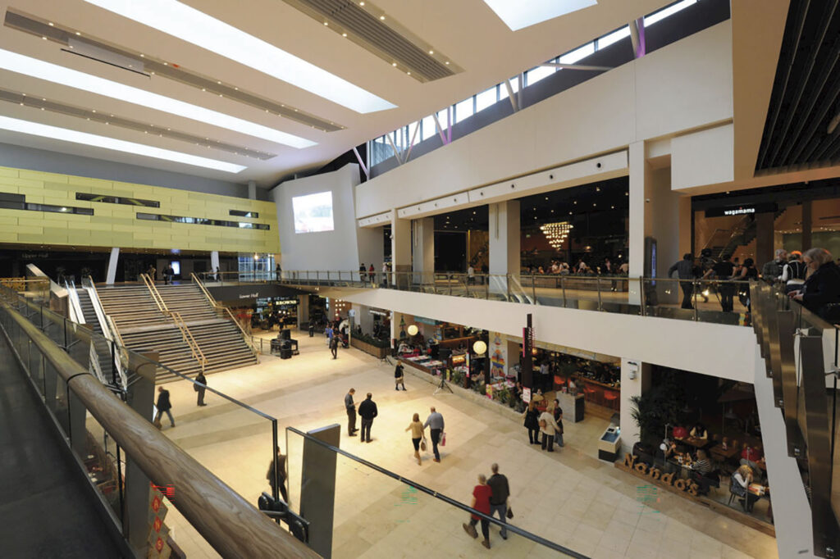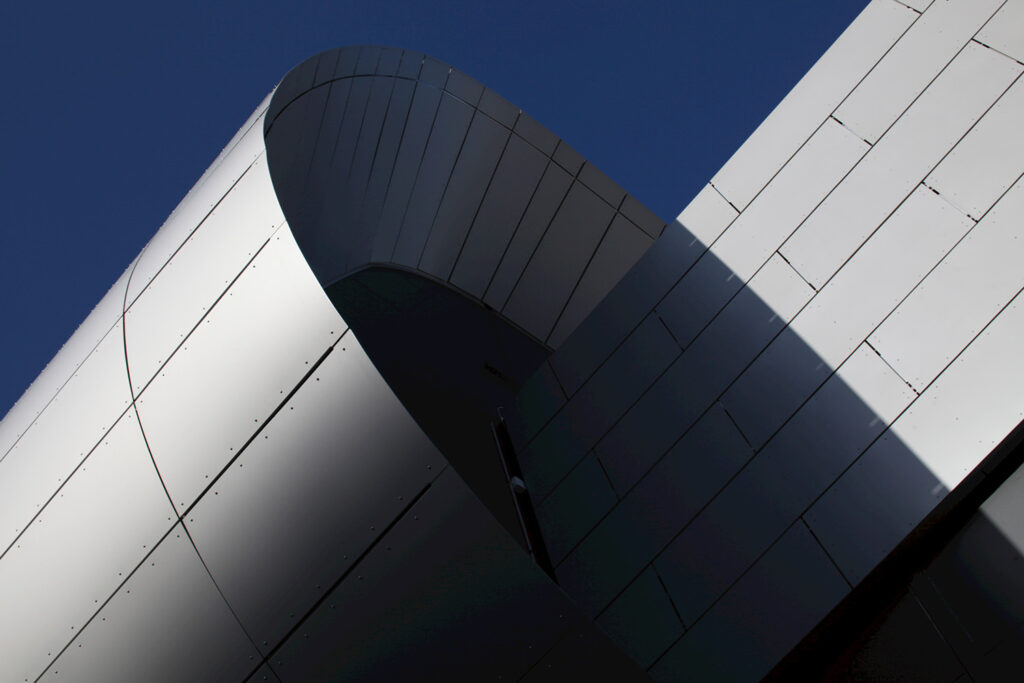Bluewater Events Venue
Kent, United Kingdom
Lend Lease
Project 2005 – 2011
The Bluewater Events Venue is one of the United Kingdom’s premier retail and leisure destinations.
Denton Corker Marshall’s purpose built 5,200m² space creates a distinct new architecture, carefully integrated into Bluewater’s existing design.
The Venue has an individual identity, distinct but complementary to the mall in form, location and experience. The new space includes a 3,000m² central plaza, 12 restaurants totalling 4,000m² together with the existing 12 screen cinema.
A sinuous over-sailing roof and feature Gallery ‘beam’ tie the composition together externally, as well as give focus to the internal plaza approach route.
The modelling of the ceiling plane internally links the plaza into the existing mall via the rotunda.
