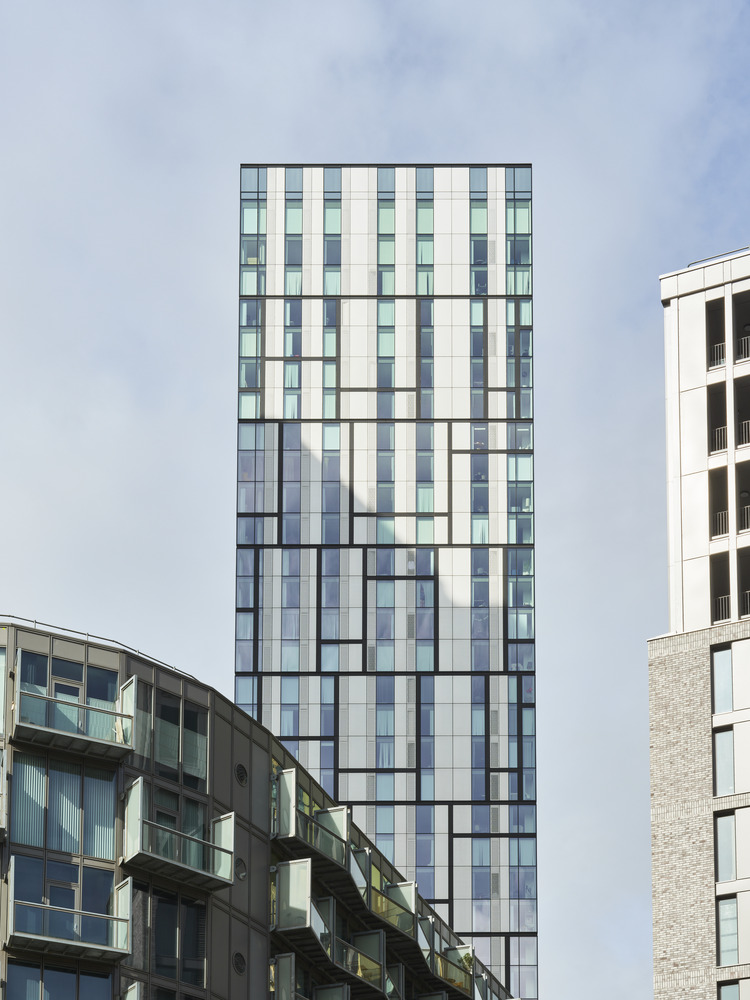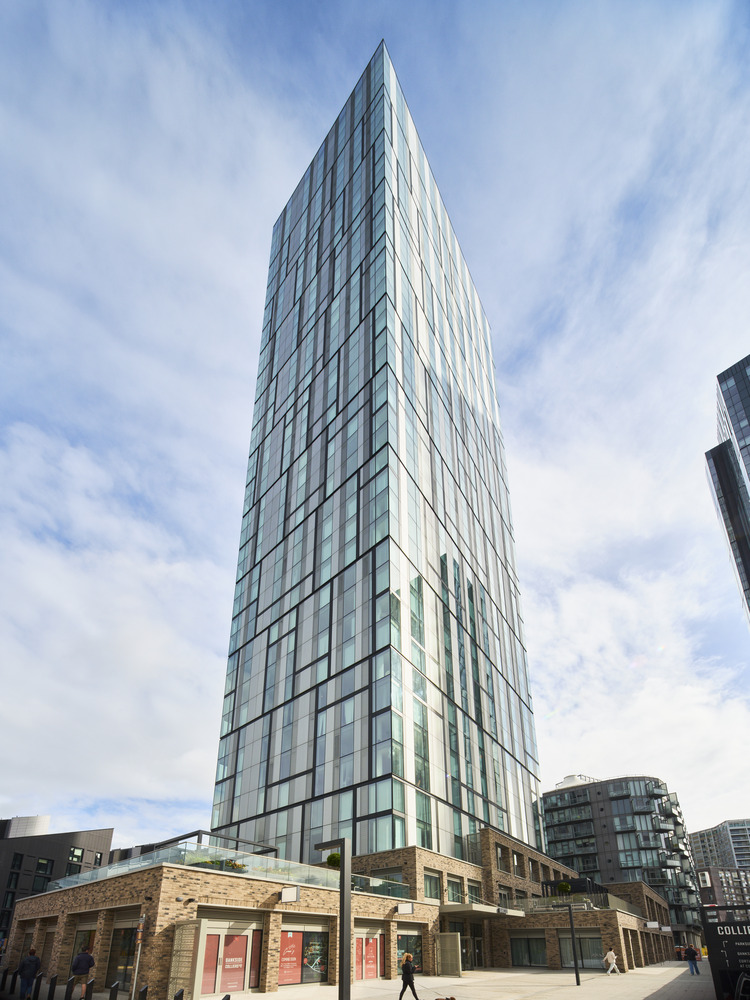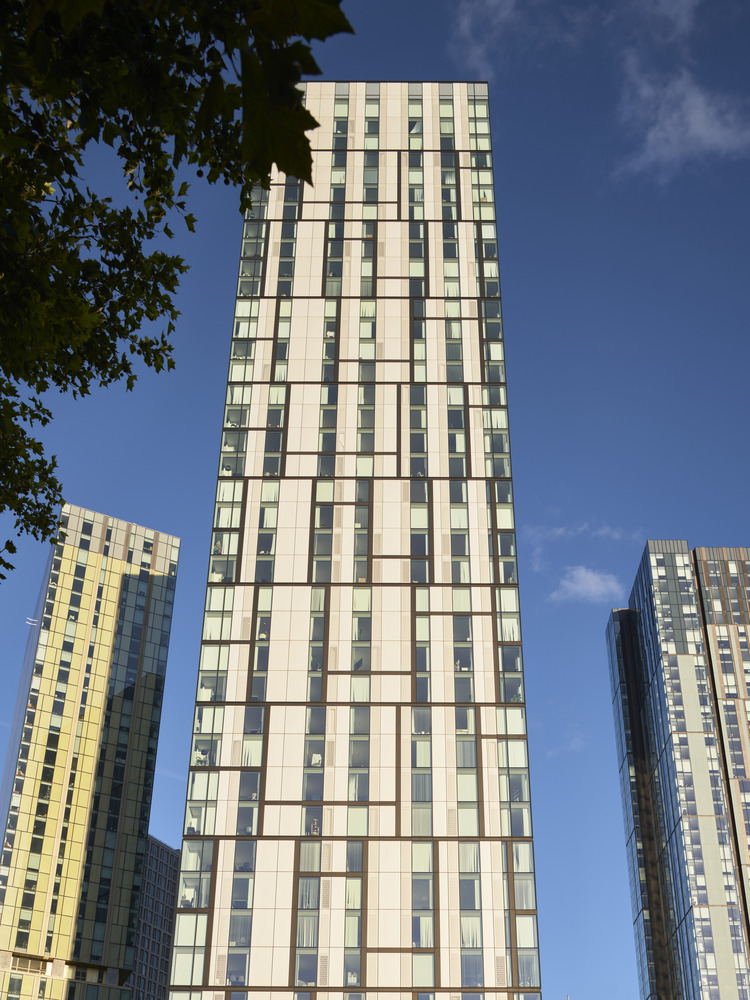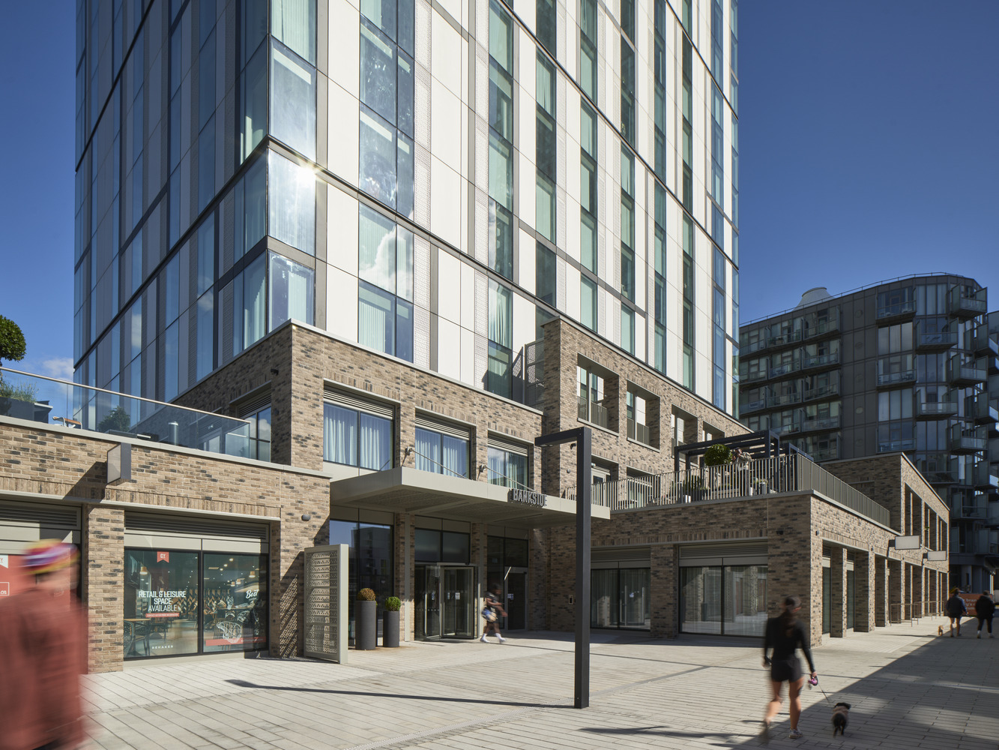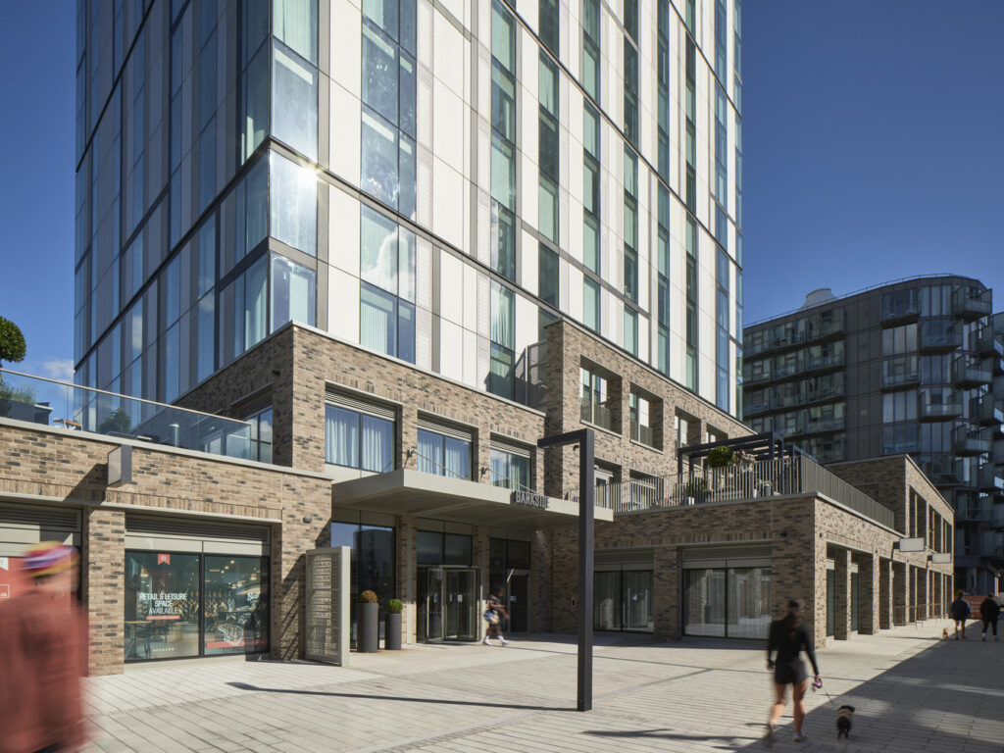Greengate Colliers Yard Bankside
Salford, United Kingdom
Renaker Build Ltd
Project 2012 – 2024
Bankside Colliers Yard (Greengate Phase 2) is the second building to be taken forward by Renaker Build Ltd as part of their Greengate Masterplan, their landmark mixed-use development located on the boundary between Salford and Manchester.
The project consists of a 41-storey residential tower on a two-storey podium. The tower incorporates 444 residential units in a mix of one, two and three bedroom apartments.
Residents will have access to a range of internal and external amenity spaces including the landscaped terrace at first floor level overlooking Collier Square and the historic Collier Street Baths.
1,300m2 of ground floor commercial space will provide food and beverage outlets with external seating lining Colliers Square and the adjoining ‘Boulevard’, further animating this exciting new city destination.
The main resident’s entrance, directly off Collier Square, contributes to the daily activity in the public realm.
Residential accommodation within the Tower is arranged in a vertical sequence of four floor levels and is expressed as a series of distinctive horizontal layers with an irregular black grid breaking up the form of the tower.
